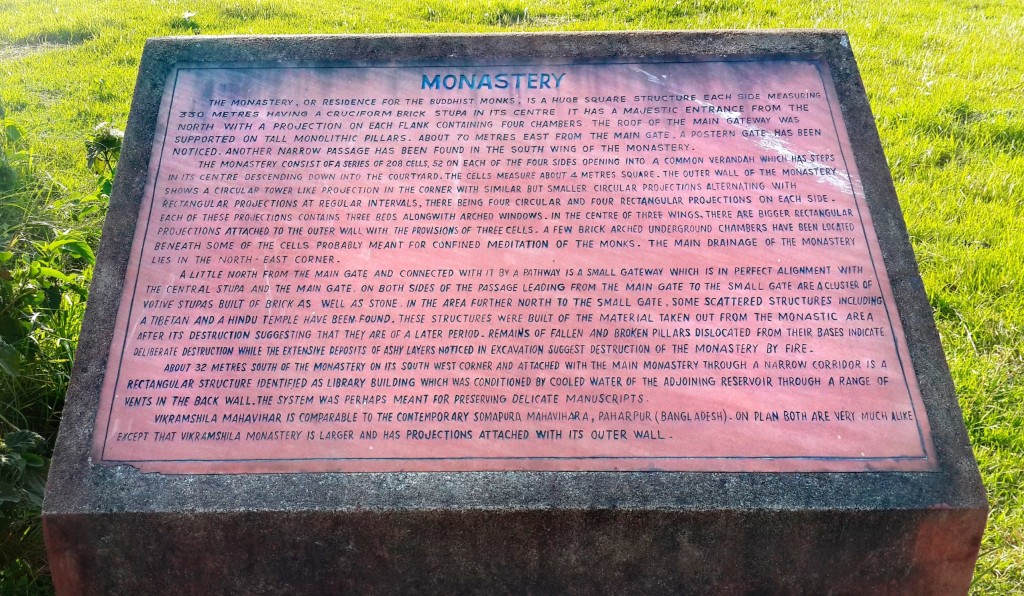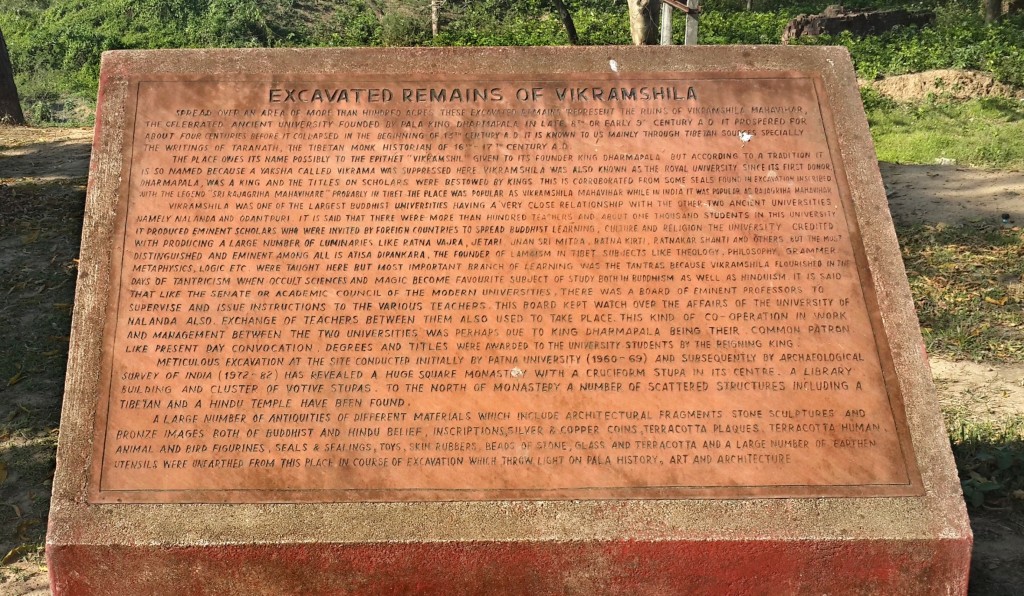Monastery (Vikramshila)
“The monastery, or residence for the Buddhist monks, is a huge square structure each side measuring 330 metres having a cruciform brick stupa in its centre. It has a majestic entrance from the North with a projection on each flank containing four chambers. The roof of the main gateway was supported on tall monolithic pillars. About 70 metres east from the main gate, a postern gate has been noticed. Another narrow passage has been found in the South wing of the monastery.”
“The monastery consists of a series of 208 cells, 52 on each of the four sides opening into a common verandah which has steps in its centre descending down into the courtyard. The cells measure about 4 metres square. The outer wall of the monastery shows a circular tower like projection in the corner with similar but smaller circular projections alternating with rectangular projections at regular intervals, there being four circular and four rectangular projections on each side. Each of these projections contains three beds alongwith arched windows. In the centre of three wings, there are bigger rectangular projections attached to the outer wall with the provisions of three cells. A few brick arched underground chambers have been located beneath some of the cells probably meant for confined meditation of the monks. The main drainage of the monastery lies in the North-East corner.”
“A little North from the main gate and connected with it by a pathway is a small gateway which is in perfect alignment with the central stupa and the main gate. On both sides of the passage leading from the main gate to the small gate are a clusters of votive stupas built of brick as well as stone. In the area further North to the small gate, some scattered structures including a Tibetan and a Hindu temple have been found. These structures were built of the material taken out from the monastic area after its destruction suggesting that they are of a later period. Remains of fallen and broken pillars dislocated from their bases indicate deliberate destruction while the extensive deposits of ashy layers noticed in excavation suggest destruction of the monastery by fire.”
“About 32 metres South of the monastery on its South-West corner and attached with the main monastery through a narrow corridor is a rectangular structure identified as library building which was conditioned by cooled water of the adjoining reservoir through a range of vents in the back wall. The system was perhaps meant for preserving delicate manuscripts.”
“Vikramshila Mahavihar is comparable to the contemporary Somapura Mahavihar, Paharpur (Bangladesh). On plan both are very much a like except that Vikramshila monastery is larger and has projections attached with its outer wall.”
Excavated Remains of Vikramshila
“Spread over an area of more than hundred acres, these excavated remains represent the ruins of Vikramshila Mahavihar, the celebrated ancient university founded by Pala King, Dharmapala in late 8th or early 9th Century A.D. It prospered for about four centuries before it collapsed in the beginning of the 13th Century A.D. It is known to us mainly through Tibetan sources, especially the writings of Taranath, the Tibetan monk historian of 16th – 17th Century A.D.”
“The place owes its name possibly to the epithet “Vikramshil” given to its founder King Dharmapala but according to a tradition it is so named because a Yaksha called Vikrama was suppressed here. Vikramshila was also known as the royal university since its first donor, Dharmapala, was a king and the titles on scholars were bestowed by kings. This is corroborated from some seals found in excavation inscribed with the legend ‘Sri Rajagriha Mahavihare.’ Probably in Tibet the place was popular as Vikramshila Mahavihar while India it was popular as Rajagriha Mahavihar.”
“Vikramshila was one of the largest Buddhist universities having a very close relationship with the other two ancient universities namely Nalanda and Odantpuri. It is said that there were more than hundred teachers and about one thousand students in this university. It produced eminent scholars who were invited by foreign countries to spread Buddhist learning, culture and religion. The university credited with producing a large number of luminaries like Ratnavajra, Jetari, Jnan Srimitra, Ratnakirti, Ratnakar Shanti and others, but the most distinguished and eminent among all is Atisa Dipankara, the founder of Lamism in Tibet. Subjects like theology, philosophy, grammar, metaphysics, logic, etc. were taught here but most important branch of learning was the tantras because Vikramshila flourished in the days of tantricism when occult sciences and magic become favourite subject of study both in Buddhism as well as Hinduism. It is said that like the senate or academic council of the modern universities, there was a board of eminent professors to supervise and issue instructions to the various teachers. This board also kept watch over the affairs of the University of Nalanda also. Exchange of teachers between them also used to take place. This kind of co-operation in work and management between the two universities was perhaps due to King Dharmapala being their common patron like present-day convocation. Degrees and titles were awarded to the university students by the reigning king.”
“Meticulous excavation at the site conducted initially by Patna University (1960-1969) and subsequently by Archaeological Survey of India (1972-1982) has revealed a huge square monastery with a cruciform stupa in its centre, a library building and cluster of votive stupas. To the North of monastery a number of scattered structures including a Tibetan and Hindu temple have been found.”
“A large number of antiquities of different materials which include architectural fragments, stone sculptures and bronze images both of Buddhist and Hindu belief, inscriptions, silver & copper coins, terracotta plaques, terracotta human, animal and bird figurines, seals & sealings, toys, skin rubbers, beads of stone, glass and terracotta and large number of earthen utensils were unearthed from this place in course of excavation which throw light on Pala history, art and architecture.”
***
Courtesy: Nalanda Mahavihara, India
Archaeological Survey of India
 Bahasa
Bahasa
 October 26th, 2015
October 26th, 2015  Admin
Admin 

 Posted in
Posted in